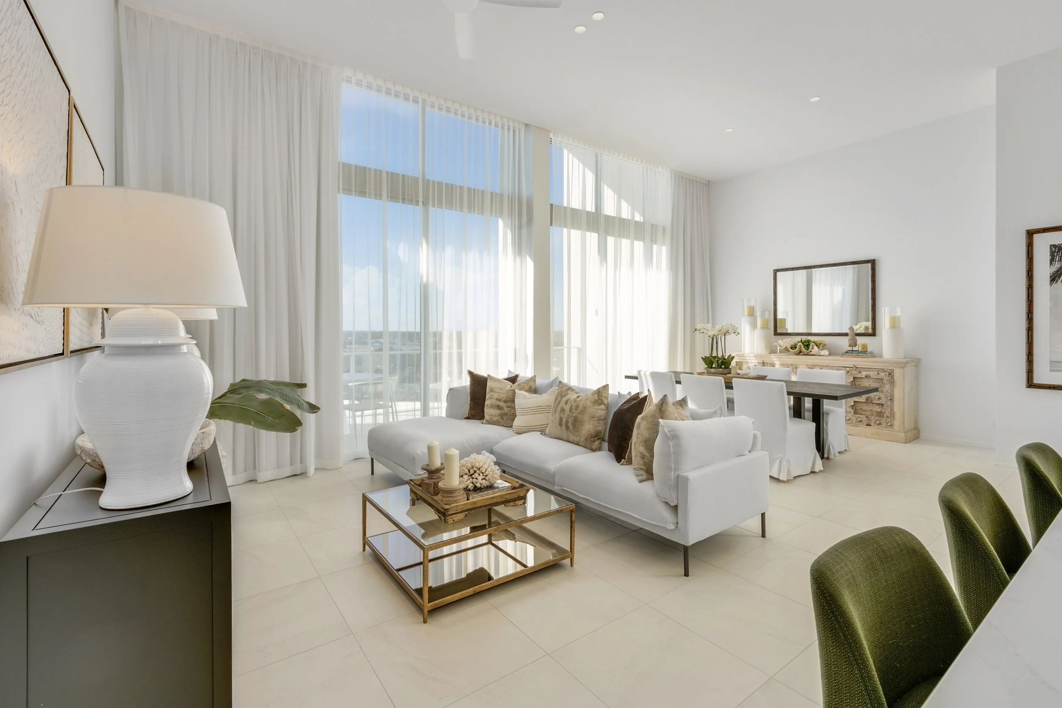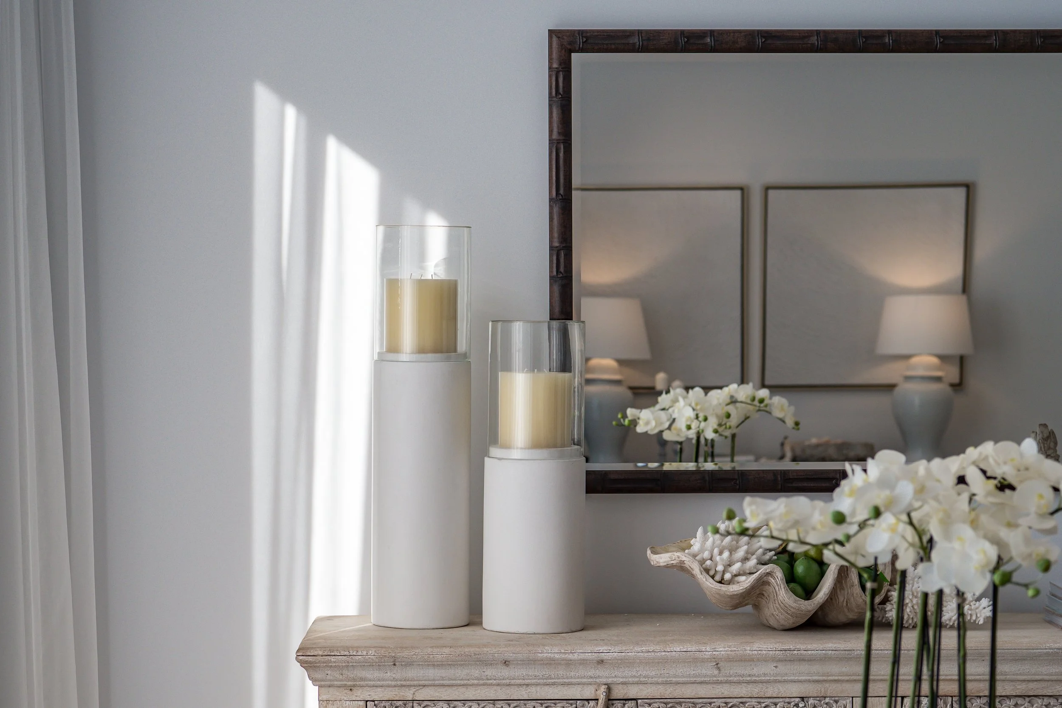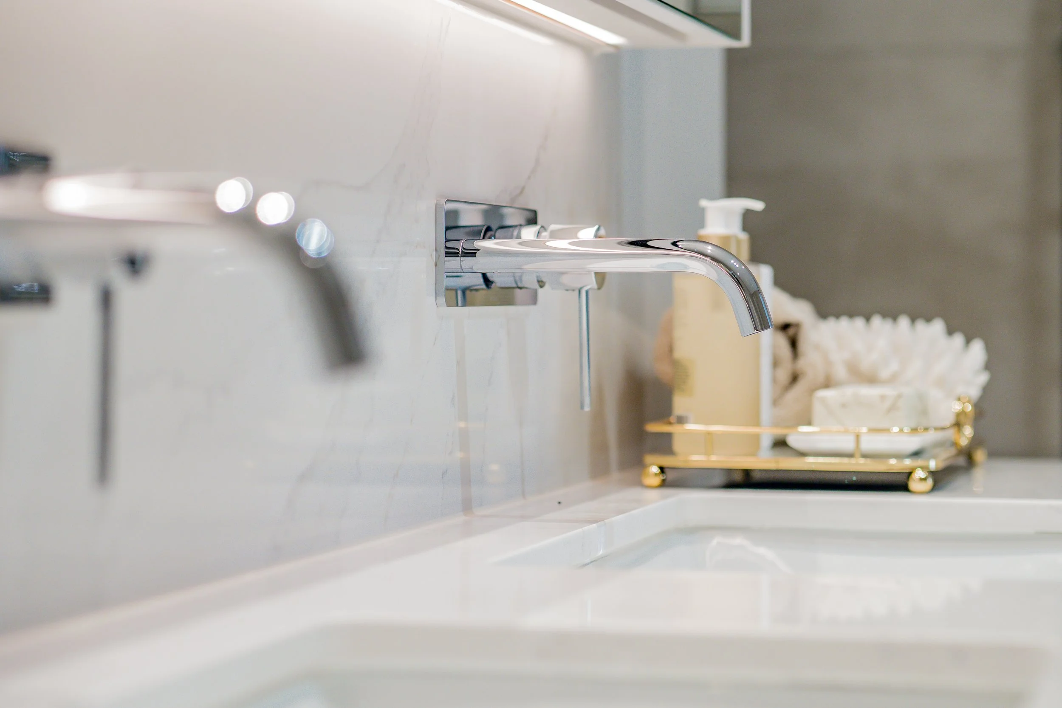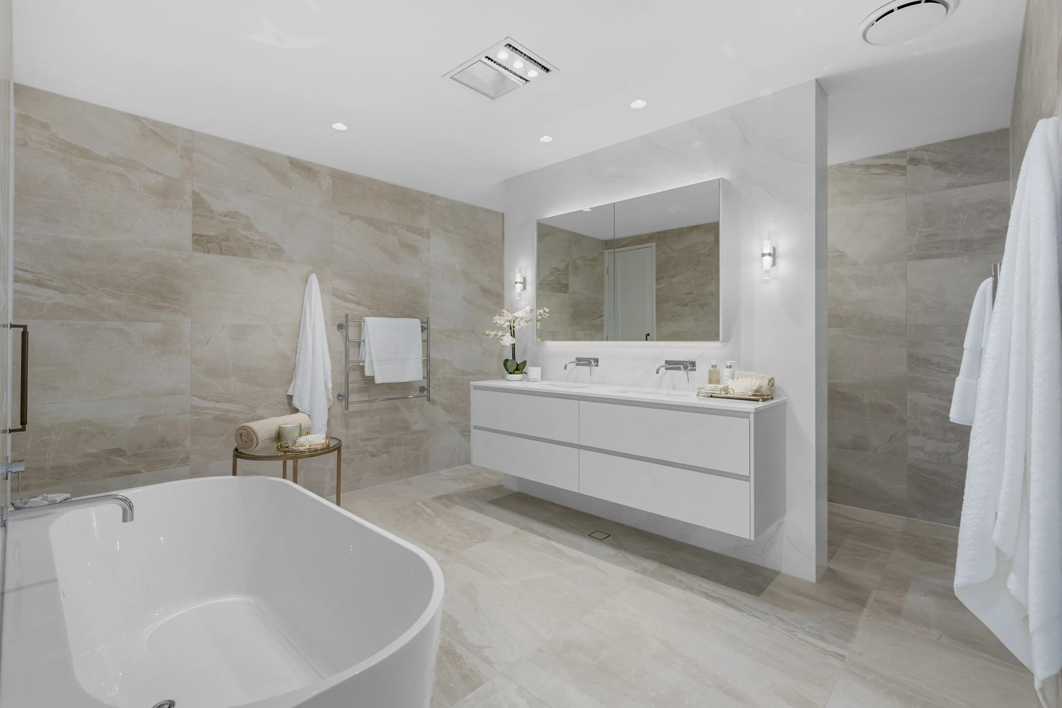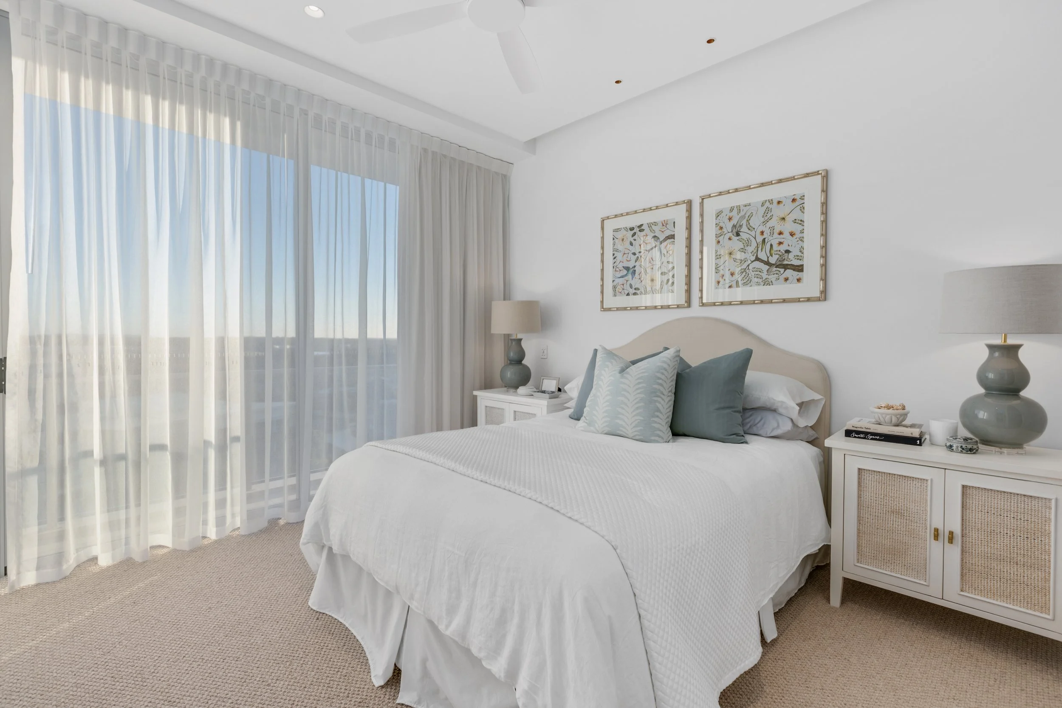PROJECT AA - MULTI RESIDENTIAL APARTMENT BUILDING
FLOORPLAN AUDITING - MATERIAL SELECTIONS - INTERIOR DESIGN - JOINERY DETAILS - FURNITURE PACKAGES
Collaborating closely with our clients to assess their current floor plan, we strategically expanded the available space by incorporating new elements such as a butler's pantry, extra walk-in robes, dedicated office area, and en-suites for each bedroom.
Our comprehensive interior design package encompasses everything from material selections to customised cabinetry designs and a bespoke furniture collection, culminating in a vibrant and market-ready vision that embodies both functionality and style.
CONTACT US NOW TO FIND OUT HOW WE CAN ASSIST WITH YOUR PROJECT



